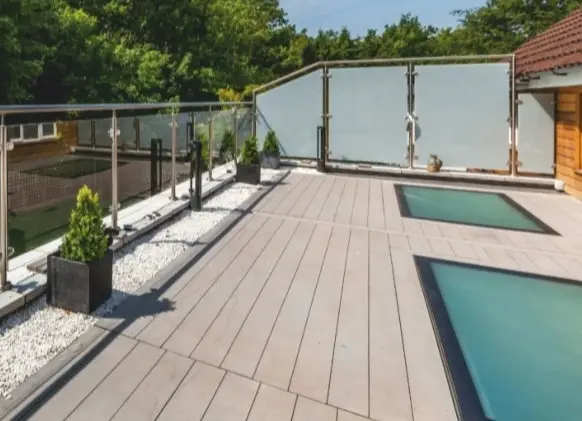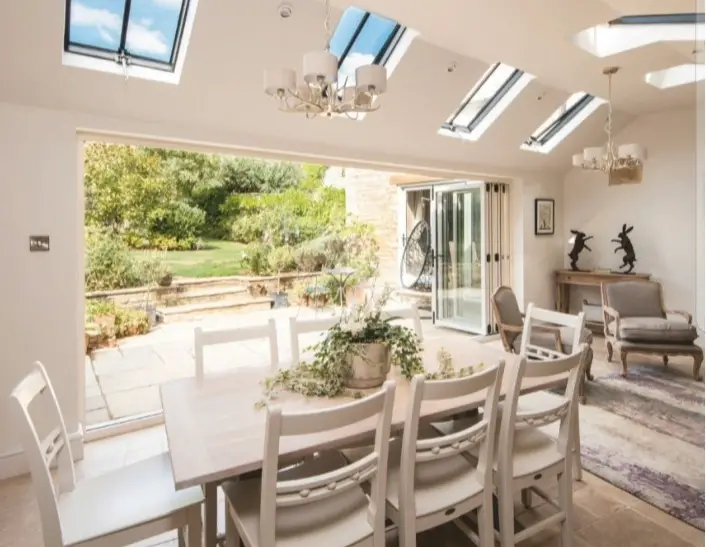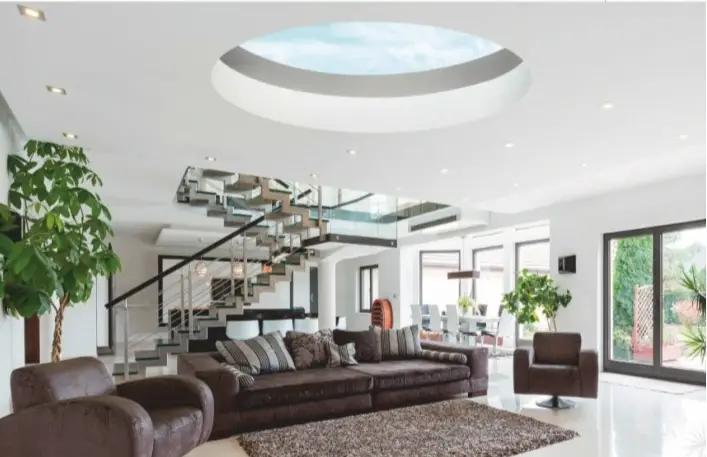With an array of skylight designs now available, I take a look at what you need to know before making your choice.
A skylight is a glazed aperture or window in a roof designed to let in natural light – no technical jargon there.
But now that the market offers so many designs, how do you choose?
Homeowners extending and converting their homes are employing innovative ways to introduce natural light to create a feeling of space.
And as a result skylights aren’t just stuck at the top of a house lighting up a loft conversion.
Whether it’s a single-storey extension, a garden room or dark corridor that could benefit from some natural light, introducing light from above is just as fundamental as light spilling in from glazed doors and windows.
What to consider
You’d be forgiven for thinking that all you need to think about is what skylight is suitable for a pitched or flat roof.
But there’s lots more to consider.
For example, do you want to be able to open the skylight?
It sounds basic but does the space you’re wanting to install it get hot?
Opening skylights can be tricky in spaces with a high ceiling – opt for a remote-controlled hinged opening mechanism if possible.
Rain sensors can also be incorporated in some models, which means if you leave the skylight open it’ll shut automatically when it senses a change in weather.
There’s also an opportunity to link some products with smart home systems, so they open once temperature, humidity or CO2 levels hit a set level.
Glass can have different properties as well, so look into thermal performance (the U value), security elements and weather-testing standards (performance levels again BS 6375 Part 1).
Matching up
The frame, inside and out, can be made from a variety of materials so think about how it’ll match your other windows and doors.
You can get aluminum frames; timber, which is popular but can be trickier to maintain; a composite mix of timber (inside) and aluminum (on the outer) or PVCu, which is easier to maintain but has thicker frame profiles.
Frameless (on the inside) designs let in much more light and reduce bulky sightlines.
Pitched skylights
A loft conversion boom in the 1970s saw a rise in popularity of the pitched skylight.
A typical pitched roof on a traditional house should have a minimum gradient of around 15°.
Most pitched skylights will be made to fit pitches of up to 70°.
There’s an option for top hung or central pivot pitched skylights.
They can also be fitted in a modular configuration, which gives the effect of a glass roof.
Flat skylights
Walk-on, domed, fixed or open – there are a lot of flat roof designs out there.
However, bringing natural light into the space should always be discussed with your architect or building consultant in the initial stages.
If you have an extension that features a balcony or terrace above it, walk-on skylights are a perfect way to light up the room below and maximize the outside space above.
That said, it’s important to consider several factors when considering walk-on flat skylights.
You really need to think about whether the skylight will be embedded into a surrounding construction, whether it needs an anti-slip or easy-clean finish and if the supporting frame is capable of withstanding the load of the skylight when in situ.
Flat roofs can also feature lanterns, which are a great option if you want a stunning centerpiece that lets light flood in from all angles.
Or for a really contemporary look, dynamic circular designs are also available, like the O-Lite design from Roof Maker (feature picture above).
If you want to open up the room to the elements then you can choose a sliding or hinged skylight.

And the cost?
At the basic end of the spectrum, a polycarbonate skylight costs around $250 (~£200), while glass will be $380-plus (~£300-plus).
There are specialists supplying bespoke glazing solutions for roofs that tend to start at around $12,500 (~£10,000) and have almost no upper limit.
Conservation skylights
Modern skylights aren’t often popular when it comes to listed buildings and heritage projects because they protrude above the roofline.
So careful consideration needs to be made regarding the size and profiles of skylights.
One of the things conservation officers will be looking out for is oversizing.
Conservation skylights come with different profiles to suit a tiled or slate roof.
This means they can sit completely flush against the roofline.
Replicas of Victorian originals, which are more favourable with conservation officers, are available.
They provide the aesthetic appearance of a traditional opening, complete with glazing bar, but have the thermal performance of modern glazing.

Overheating
Skylights let in more light (and subsequently heat) than standard windows.
If the skylights face south, warm sunshine can sometimes cause spaces behind the glass to become uncomfortably hot, particularly in new homes.
Solar reflective glass, or specifying glass with a low G value (that lets in solar heat), are options but they can both dull the quality of light.
Alternatively, you could specify integral blinds, which could be used to block high summer sun but not the lower-angle sunlight enjoyed in the evening and in winter.
Self-cleaning glass
IF your skylights will be difficult to reach, then self-cleaning glass is a good idea.
The surface reacts with sunlight to break down dirt, loosening its adhesion.
In turn this allows dirt to be more readily washed away by rain.
For flat skylights installed with a shallow fall, a coating product can eliminate water droplets.

