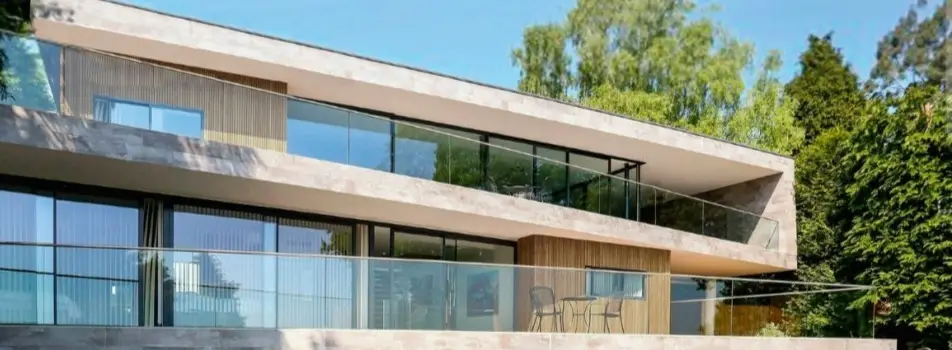There is such a huge choice of patio doors available, it can be hard to know which is the right for your home – this guide takes you through the options.
Patio doors come in many styles, materials, and configurations.
Some tend to be better suited to traditional homes, whilst others are the mainstay of more contemporary houses — and others span the bridge between the two.
Then there is the matter of their performance, price, and maintenance requirements to take into account.
Here we outline the options along with their pros and cons.
Installation
It is always advisable to get your patio doors fitted by a professional — preferably the supplier.
The mechanisms involved in their workings can be intricate and the most common reason why doors don’t operate or lock correctly is bad installation.
If the supplier fits them, the responsibility will lie with them.
Sliding Patio Doors
As the name suggests, sliding doors operate by sliding from one side of the frame to the other.
Unlike bifolds, they don’t allow a 100% clear opening, although a pocket door makes this a possibility.
Usually they are configured to provide a half, two-third, or three-quarter openings.
Where sliding doors have the edge over bifolds is the unimpaired views they allow for – less frame means more glazing.
They also require no stacking space inside or out.
Corner Patio Doors
Glazed doors that are configured in a 90° (degree) corner system are perfect for opening up an entire room to the outside space.
Sometimes a supporting column is used in the center of the two runs of doors, although it is also possible to include supports within the roof structure – a structural engineer or builder should be consulted.
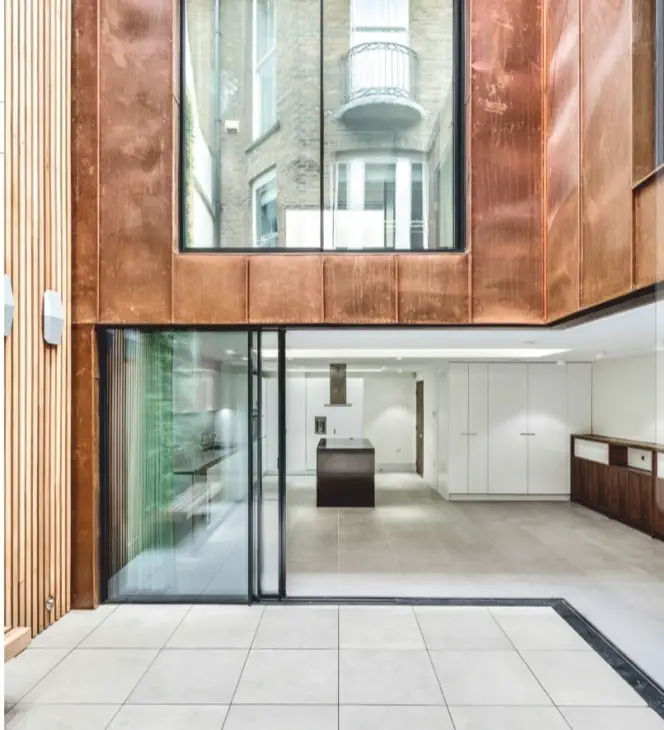
Pocket Patio Doors
The frame for a pocket door is built into a wall, as is the track that it slides on.
This allows the doors to disappear into the wall when open — removing any barrier between inside and out.
The more panels that make up the door, the greater the depth of the pocket required.
Each sliding pane requires its own track, which will usually be 60mm deep.
This style of door is good for new buildings or extensions, as the construction of the wall can be planned out early on, ensuring it is deep enough to take the tracks and insulation.
Check that the system you choose has a sealing method to prevent debris getting into the pocket.
In the case of the doors on the left, cavity-blocking caps on the end panel of the sliding glass close up the exposed cavity opening when the doors are slid shut.
With ‘open pocket’ doors, a single door slides over either the inside or the outside of a solid wall — a simpler, yet arguably less visually striking solution.
Lift and slide doors offer another option, with a different method of operation.
To open and close the doors, a handle turns 180° to lower or raise the doors out of or into a base track.
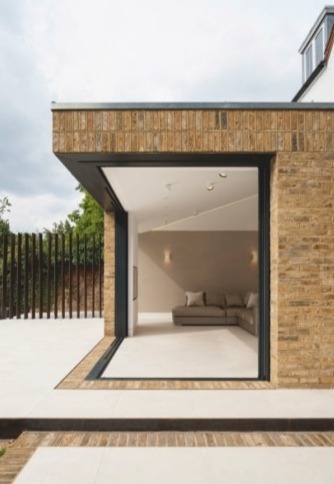
Pivot Patio Doors
Glazed pivot doors can make a real architectural statement when used as a patio door.
They turn 90° on an asymmetrically located axis and can be designed for enormous openings and with minimal framing.
They can also work well in combination with sliding doors.
They tend to be better for low traffic areas rather than as a main point of access and as they sit above the floor, as opposed to within a track in many cases, they do not always fail safely in areas of high exposure.
Pivot openings are not as water and weather tight as casement-style doors or sliding doors.
That’s because the nature of a pivot opening is that the door or window sits snug within the outer frame.
It does not overlap the frame at any edge.
For this reason, pivots are not recommended for highly exposed elevations of a building or projects with a very high wind load.
If a pivot opening is being used you need to make sure that the system has a suitable drainage base and proper external drainage (see below).
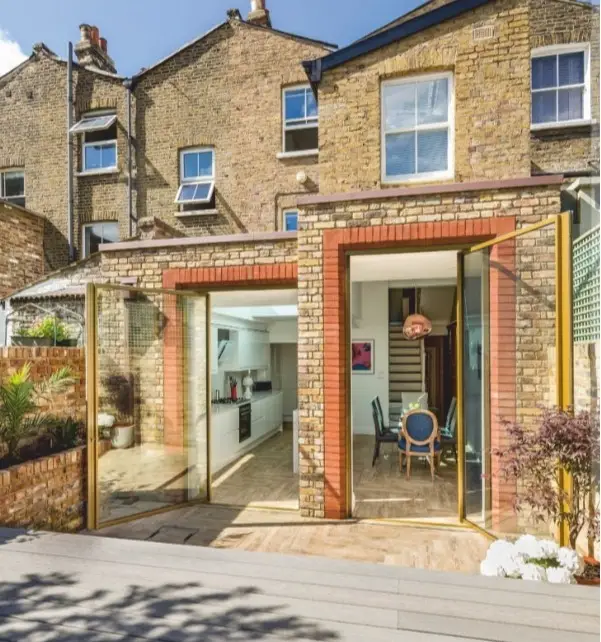
French Patio Doors
French patio doors consist of two sets of hinged doors set within a frame that lock together in the middle.
These are perfect for smaller spaces and openings, with standard sizes of 3.9 ft. (1.2m), 4.9 ft. (1.5m) and 5.9 ft. (1.8m).
They give you maximum glass for the width – so a three-door 5.9 ft. (1.8m) bifold, for example, would give you less glazing than a 1.8m French set.
Where they don’t do as well is in openings of more than 5.9 ft. (1.8m).
Being limited to two doors means that going any wider than this, leaves supporting the leaves tricky.
Of course, those after a wider glazed opening could always extend their French doors using sidelights (as above), but these will be fixed rather than opening.
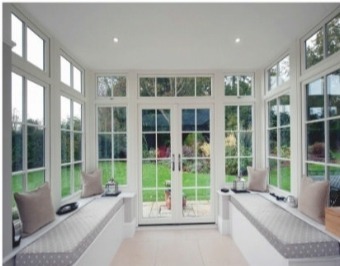
Bifold Patio Doors
Bifold doors, also sometimes referred to folding sliding doors, consist of individual leaves (at least three) that fold and slide along a track and concertina together at the end of the frame.
This action allows for much wider apertures to be opened up than with other styles of patio door – beyond 15.7 ft. (4.8m) in some cases.
While the size of the openings that can be created with bifold is impressive, the frames that make up each leaf does mean the amount of glazing is less than with sliding doors.
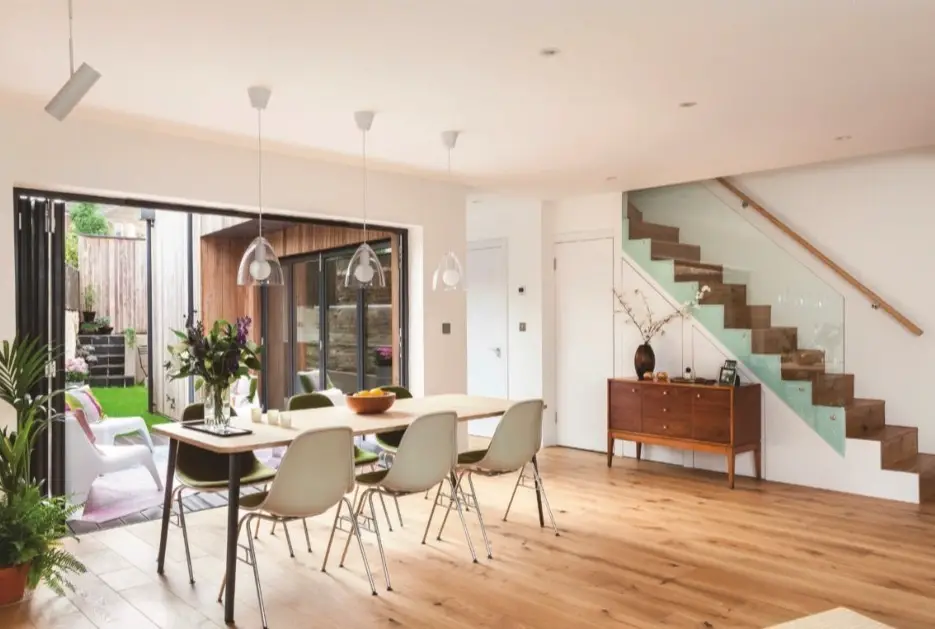
Oversized Patio Doors
The trend for oversized patio doors continues, meaning so too does the development of improved designs from window and door companies.
The minimal window 4+ system shown here, allows for sliding doors of up to 14.7 ft. (4.5m) high and 12m2 for each sliding panel – the perfect way to make a design statement.
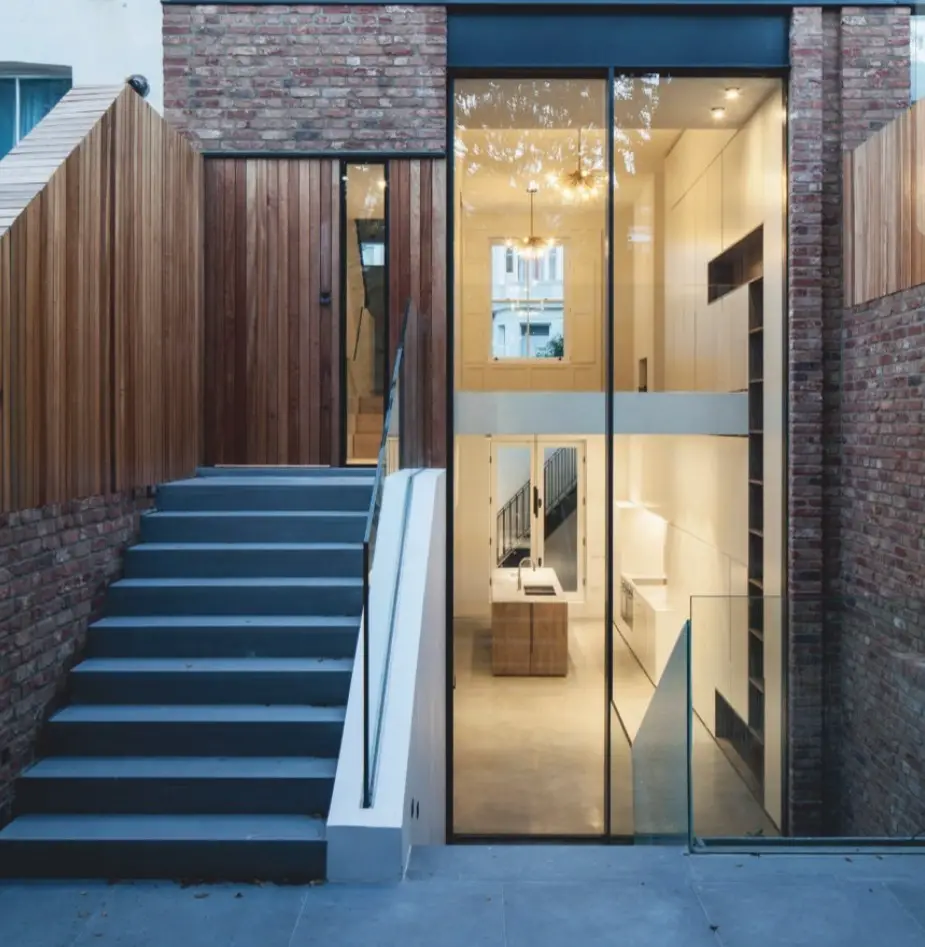
The cost of patio doors
It is impossible to give a firm price for patio doors as there are so many variables — material, opening and panel size, style of door and extras such as integrated blinds being just a few.
And if you are having bespoke doors there is no general rule.
However, if buying ‘off-the-shelf’ you can assume that French doors and bifolds will usually be cheaper than sliding, with French starting from as little as $500USD for a PVCu set and bifolds from around $560USD/m2.
Sliding doors tend to start from around $685USD/m2.
Material choices
Timber
Timber is a visually beautiful option for patio doors – but it does also tend to be one of the most expensive.
Thermally efficient and perfect for period properties, timber doors can be painted in a color of your choice or, depending on the wood, given a clear finish to allow the natural beauty of the wood to show through.
They will require repainting periodically, unlike aluminum and composite.
To avoid your timber patio doors twisting and warping, opt for an engineered or cross-laminated timber rather than softwood or solid hardwood.
Aluminum
Aluminum frames tend to be available in the slimmest profiles and are low maintenance – not to mention available in a huge range of colors.
They are stronger and can therefore be made wider, higher and generally bigger than PVCu equivalents.
PVCU
These lie at the cheaper end of the price scale and tend to have the less attractive thicker frames – and so less glazing overall.
They are often seen as visually less appealing in the eyes of many and certainly unsuitable for period properties, however there are many choices and they are widely available.
Composite
Allowing for the best of both world in many ways – composite patio doors have aluminium-clad exterior frames with timber frames internally.
Can flush thresholds we watertight?
To achieve a flush threshold the internal and external floor finishes need to be on the same level with a flat base from to the door.
The easiest way to achieve this whilst maintaining high levels of weather tightness is with a sliding door.
The sliding leaf sits within a small recess in the base (half an inch (12-13mm) is optimum) which means there is proper weather seal at the base.
Bifold, pivots and casement doors can also have flush thresholds but the opening leaf will sit above the frame with a brush seal providing the weather seal at the base.
This makes these openings unsuitable for flush thresholds in highly exposed areas or projects with high wind loads.
In this case, it is better to design a threshold with a very slight gradient – it will hardly be perceivable to the eye but will make all the difference to the performance of your doors.
With any solution, you need to ensure that the door system has a built-in drainage base below the base frame and that proper drainage has been designed in.
Many systems will offer a drainage system with their doors.
Alternatively the builder can provide a French drain or similar.
The drainage base below the door base frame means that any water that builds into the base track can drain onto the drainage base below, which is designed to force water into the external drainage solution.
The external drainage solution then carries the water away.
What are thermally broken frames?
When it comes to aluminum patio doors, thermally broken frames are necessary to avoid condensation.
They have a piece of material that does not conduct heat sitting between the exterior and interior frames, separating the two.
Back in the 1970s and 1980s, aluminum door and window frames were manufactured from single pieces of aluminum – but this caused issues with ‘cold bridging’.
As the frame was a single piece of aluminum, if it was warm inside your home but freezing cold outside, both the inside and outside of the frame was cold, which used to cause significant condensation on the internal face of the doors and windows that would drip down the frames of the doors.
Nowadays, two separate frames with a high performance polyamide thermal break between the two are typically used.
The outer and inner frames never touch each other so the cold bridging is no longer an issue.
A thermal break is also key to the thermal performance (or U value) of a door or window system, because without it the aluminum would allow heat to escape easily.
Generally, the deeper the thermal break, the better performing the doors.
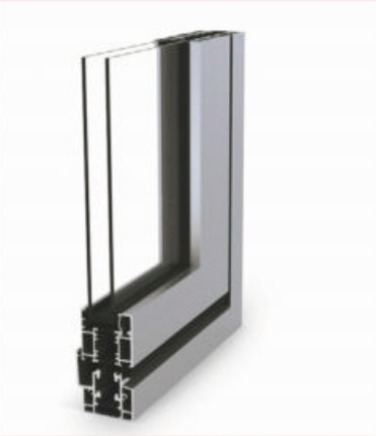
Relates guides:
This page contains affiliate links, which means I may earn a small commission if you click through and make a purchase. You will not pay any extra. More details here.

